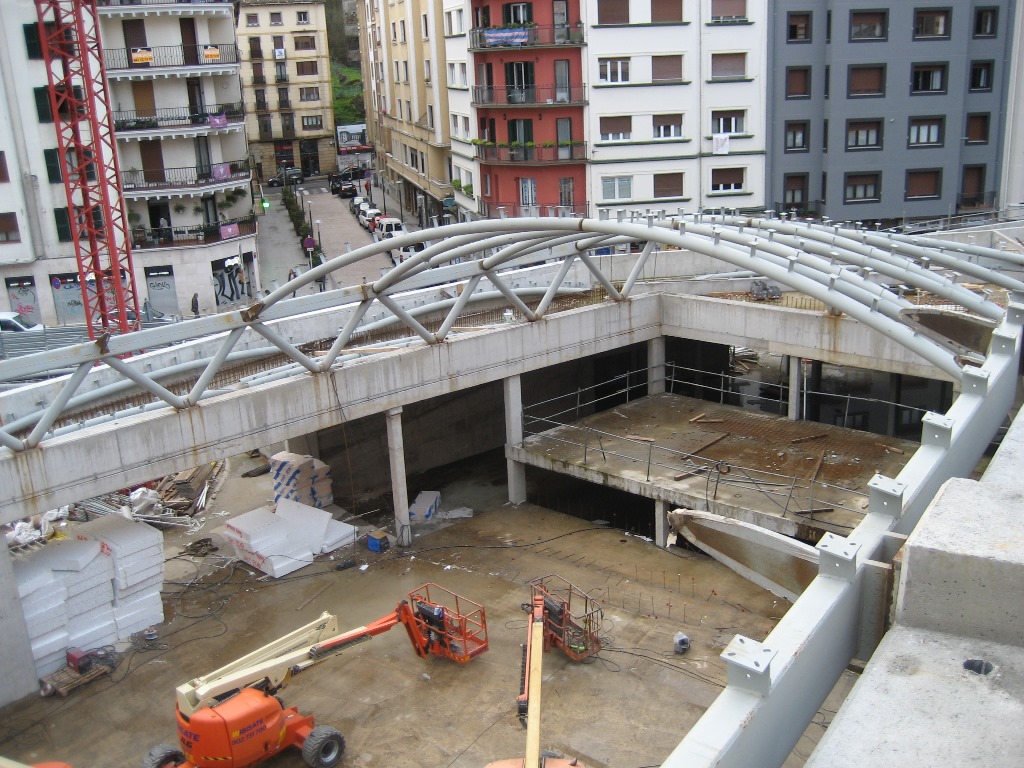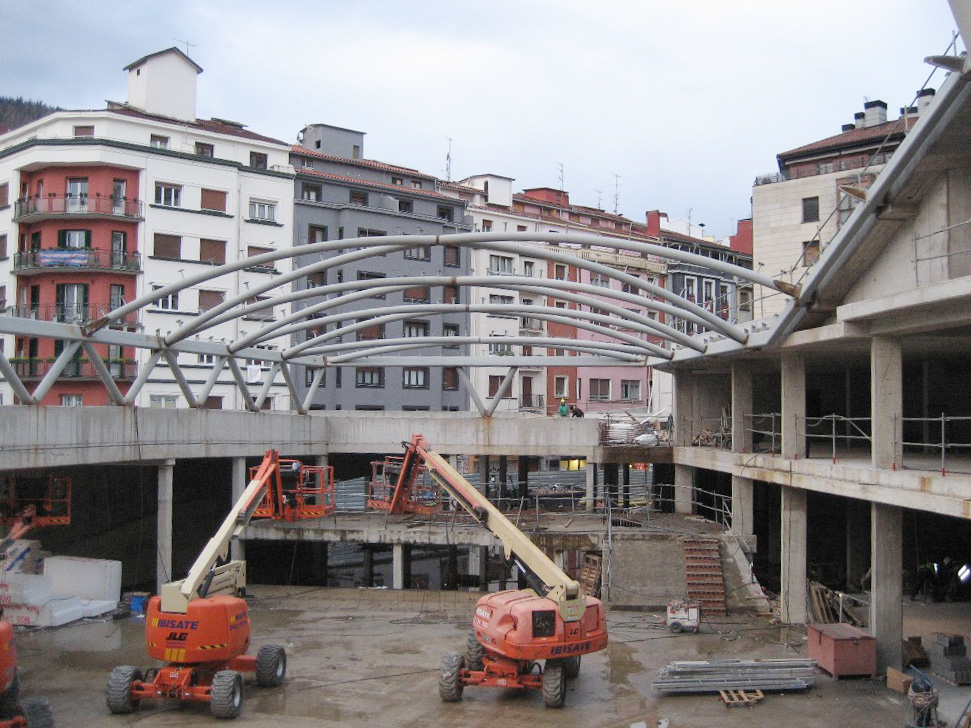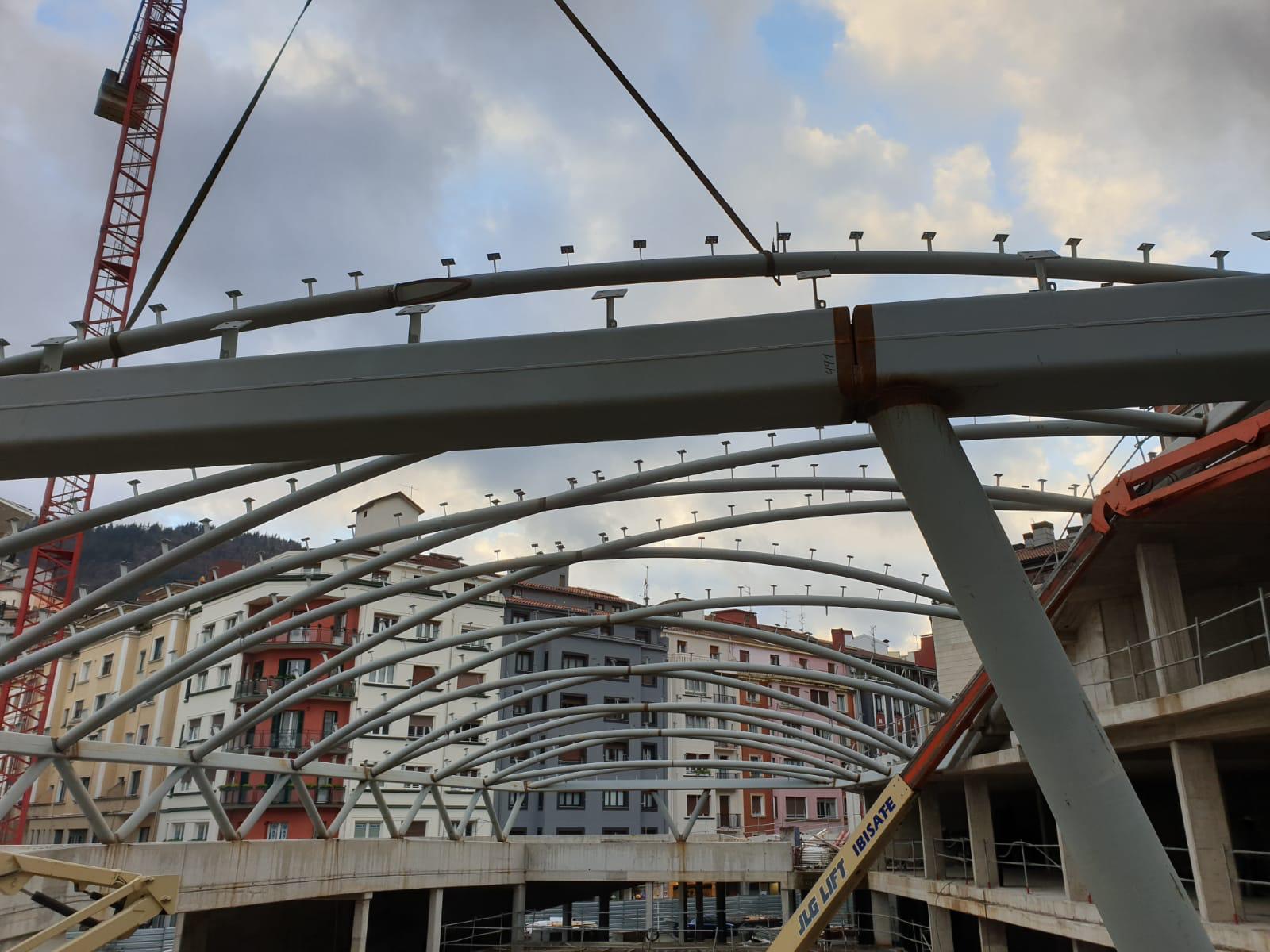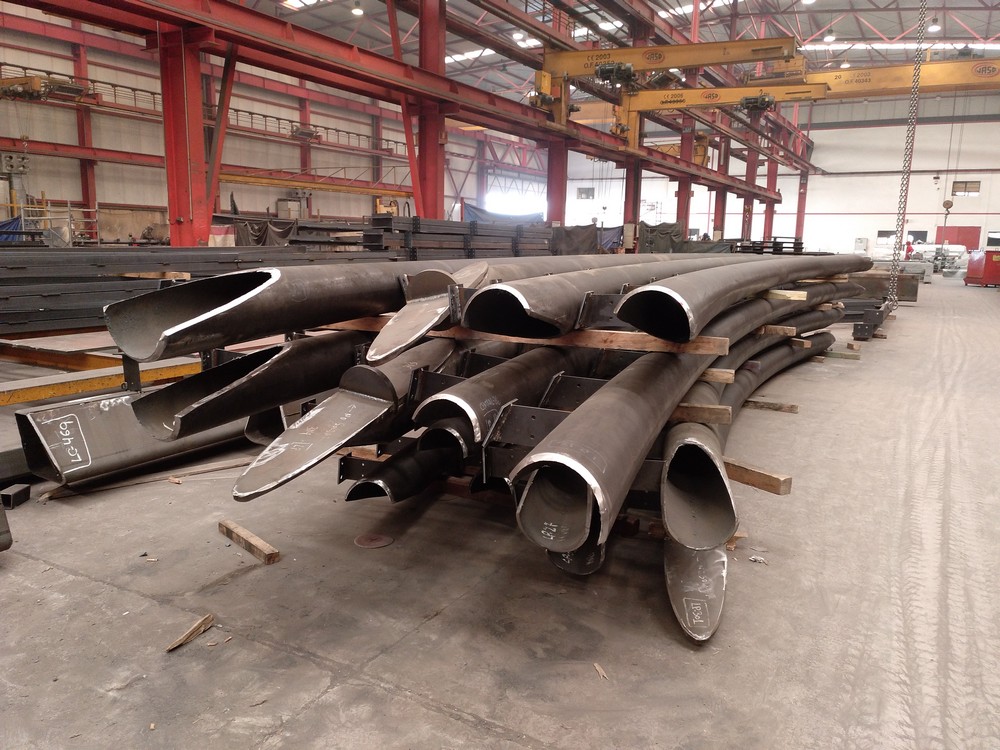



Recently, the assembly of the Errebal multifunctional space roof in Eibar has started. The roof has an approximately trapezoidal plan and is composed of twenty arches. Each pair of arches intersect at the point of maximum elevation, creating areas with a diamond and triangle shape, which will be covered by ETFE cushions.
The arches, from 13 to 22 meters span, start at a perimeter steel girder supported by V pillars in three of the four alignments and by the adjacent floor slabs in the remaining alignment. Both the arches and the pillars are formed of hollow tubular profiles.
FHECOR Ingenieros Consultores has carried out the construction project of the steel roof, which is part of the Multifunctional Building and Cultural Equipment Errebal Project, elaborated by the joint venture between INJELAN and ZMZ Asociados SLP.
The construction joint venture is formed by Iza and Campezo. The steel fabrication company responsible for the manufacture and erection of the steel roof is Estrumar. IASO developed the project for the textile roof and will carry out its assembly.